Navona - Campo
de'Fiori: "TITIAN", a one bedroom, sitting room apartment
accommodating up to four persons overlooking the Piazza
Telephone, colour TV, air conditioning,
washing machine, dishwasher, autonomous heating |
An apartment overlooking Campo de' Fiori: it is a
dream of every Roman. The Piazza is uniquely picturesque. Much more because of the
historical events happened here, this is due to its character, making it one of Rome's
most cherished piazzas. As mentioned in the quarter presentation (please click above), the
Piazza hosts Rome's most famous morning market. It becomes a kaleidoscopic, always
changing painting of vivid colours and lively people. In the afternoon it is a most
enjoyable meeting place, and in the evening it hosts its guests by the restaurants and
bars with its combination of art, joy of life, history, a friendly attitude, representing
hence state-of-the-art Rome's peculiar character. The apartment is dedicated to the great
Italian painter Caravaggio, master of chiaro-scuro, who loved the Piazza Campo de' Fiori.
He influenced all other painters after him.
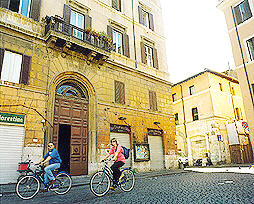
(a) The palazzo seen from the
outside |
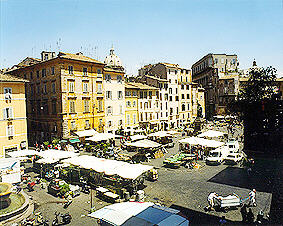
(b) Window view: the dream of every
Roman.
The Piazza is here taken at the end of the morning market. |
The palazzo dates back to the 15th century, and
still bears the name of its founders. The apartment is at the second floor, and is about
70 sq. meters (720 sq. feet) large.
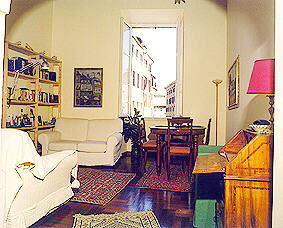
(c) Sitting room |
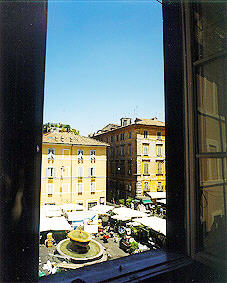 (d) Sitting room, with preview of the view |
Through the door one has access to a little yet cozy foyer,
where from photo (c) of the sitting room was snapped, and which is better seen in the
opposite photo (f, showing the entrance, the foyer and the corridor of the flat.
The sitting room (photos c and e) has the original high-vault, wooden
beamed ceilings (not shown in the photos, but are similar to the one of the bedroom,
please look photo below). It includes two sofas (one is a comfortable double sofa bed), a
table with chairs for four, a desk, bookshelves, fine paintings and lamps. The sitting
room has an "L" shape and has two windows. The front one overlooks the Piazza
where photos (b) and (d) were snapped. One can enjoy the always changing view and mood of
the Piazza, with its elements moving in a kaleidoscopic way. The second window overlooks
the roofs of the nearby palazzi (photo e).
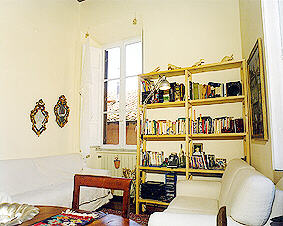
(e) Sitting room, seen from the side |
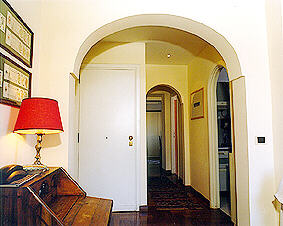
(f) Sitting room: opposite photo of
(a) showing the foyer and corridor |
In photo (f), opposite of (c), you can see the
foyer, the front door, the main corridor of the apartment, with respectively the kitchen
door, the bathroom door, the bedroom door at the end.
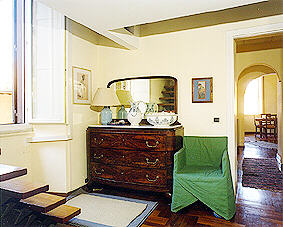
(g) Bedroom, with opposite view of
the last photo
|
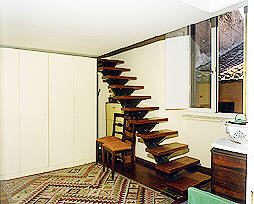
(h) Bedroom, opposite view |
The bedroom has an interesting
architectural layout. The sleeping area and the walking-wardrobe area are separated by a
gallery setting.
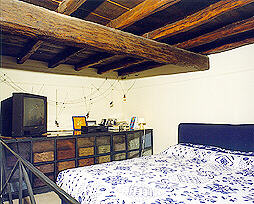
(k) Bedroom, gallery room (loft),
with king size bedroom |
The lower part (photos g, h) is ample and includes a very large wardrobe, an
antique chest of drawers, an armchair, two chairs, fine paintings and lamp. From it (photo
g), the corridor with the sitting room at the end can be seen (it is opposite of photo f).
The upper part (photo k), includes the bedroom
area. This includes a king size bed, a large colour TV, a very large bedside table made of
glass, from which the luminosity of the lower part of the room makes its way.
As you can see, the room has wooden beamed ceilings, like all the apartment.
The room has a brand new perfectly working air conditioner for total
comfort while sleeping. |
The kitchen is shown in the photos below,
from different perspectives.
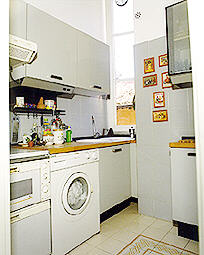
(l) The kitchen as seen from its
door |
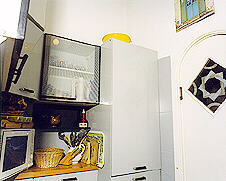
(m) Kitchen, opposite view of
previous photo |
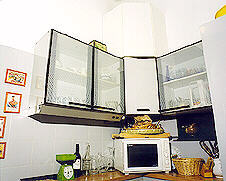 (n) Corner at the right of the first photo |
It is small et very efficient, and
includes a fridge, fires, two ovens (traditional and microwave), washing machine,
dishwasher, and is fully equipped to cook (pots, pans, dishes etc.).
The bathroom is small, yet
includes all the elements, including a bidet. It has a shower box.
The apartment has modern gas run
autonomous heating for both hot water and radiators.
The apartment is ideal for groups of 2
- 4 persons.
AVAILABILITY - PRICE.
Please enquire at info@romanhomes.com












